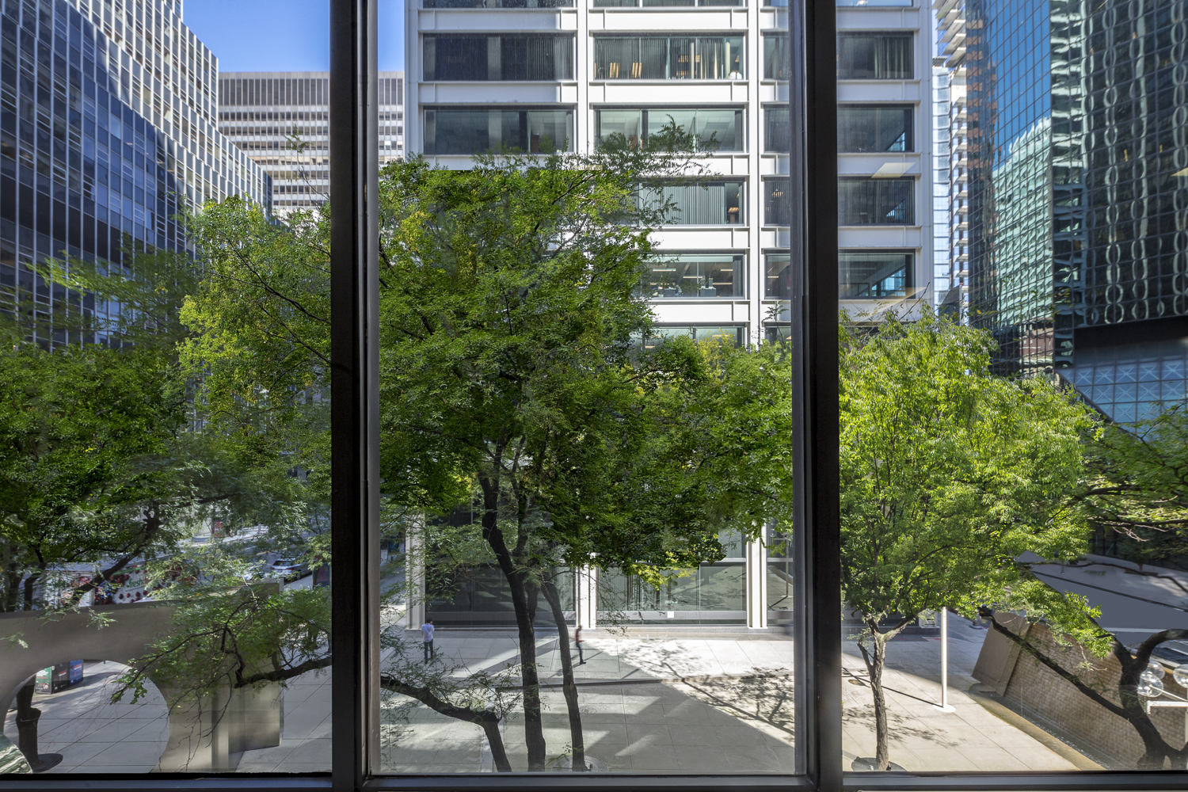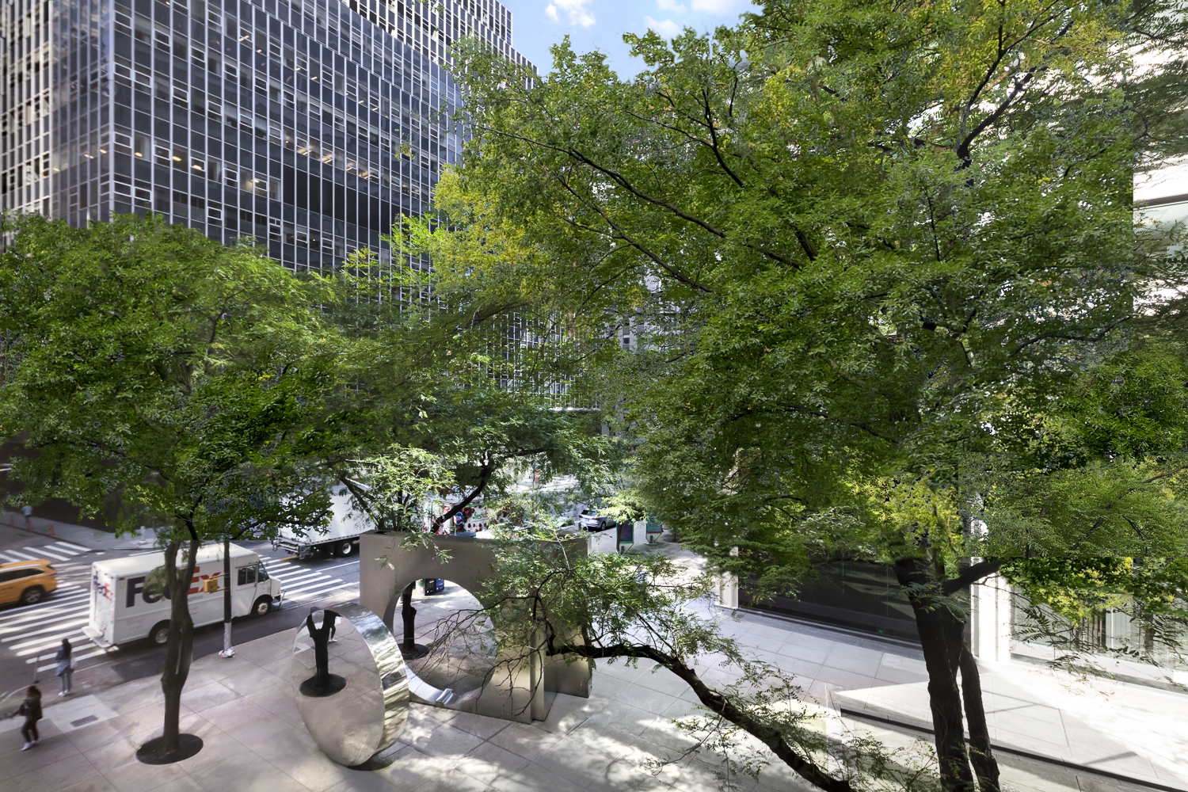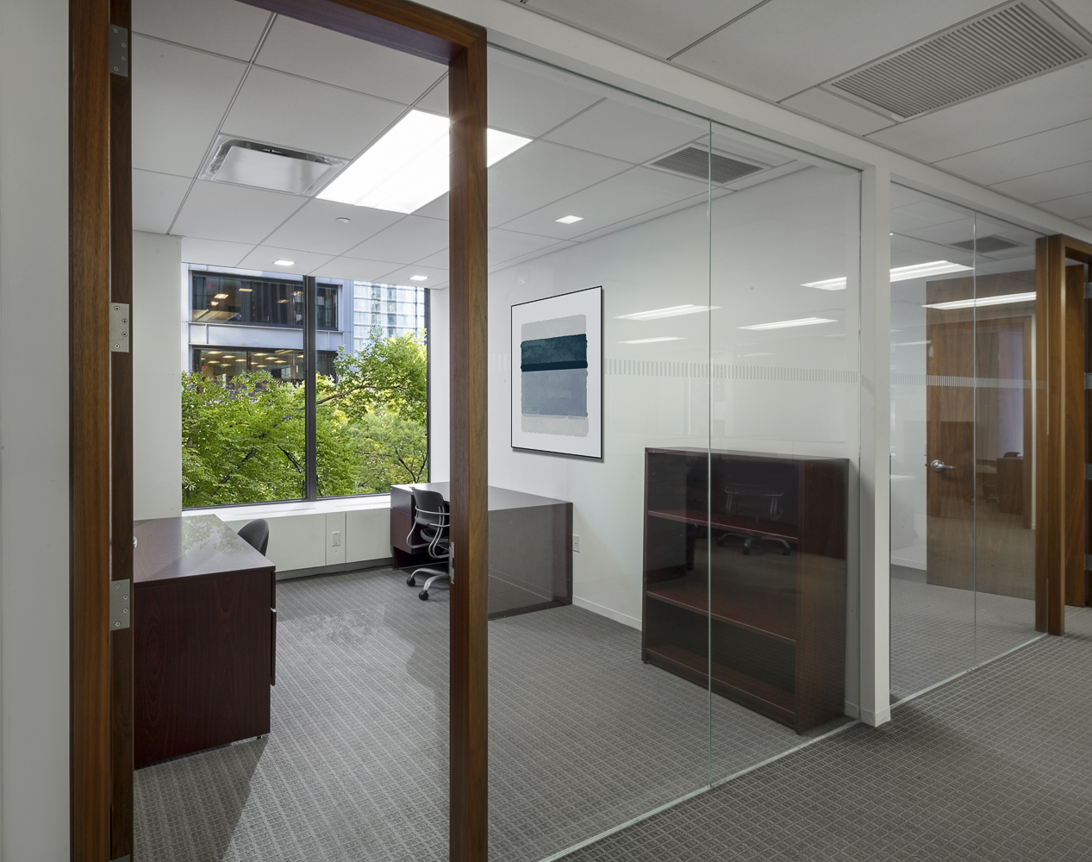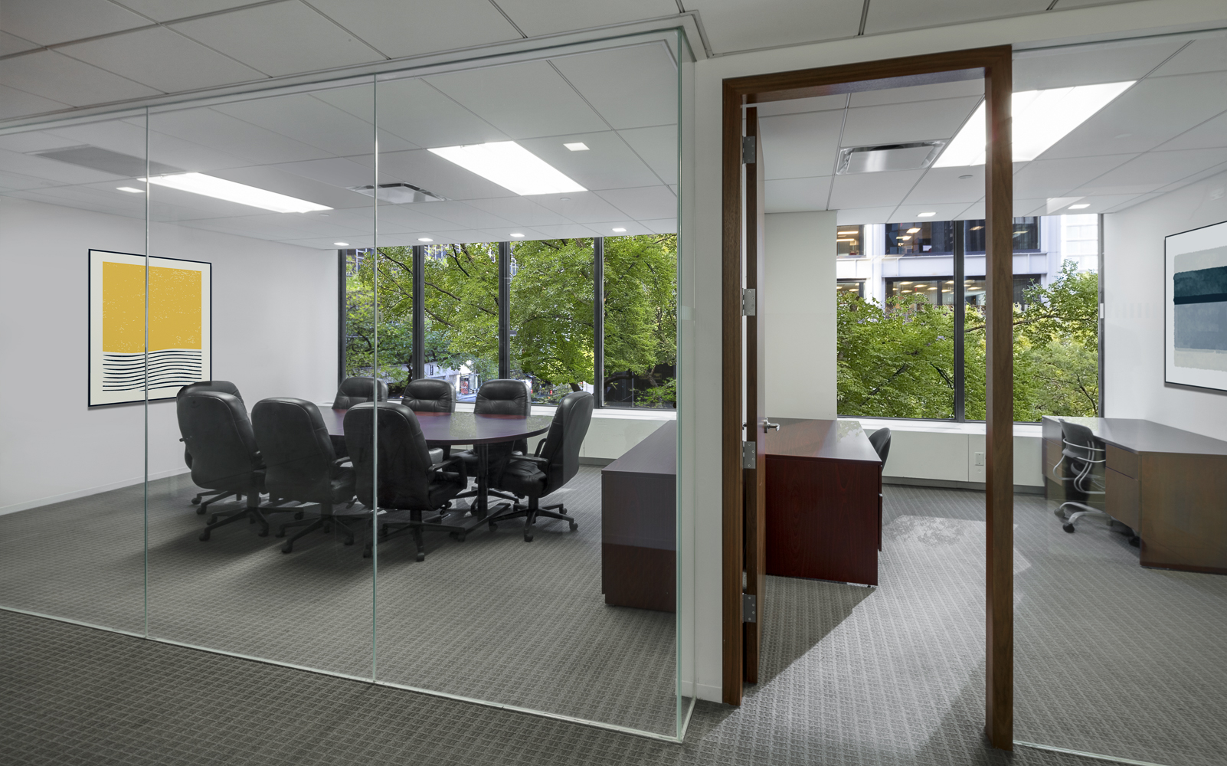RSF
4,318
Explore Suite 201
- Availability
- Gallery
- Floor Plan

- TYPE QTY
- OFFICES
- PRIVATE OFFICES7
- WORKSTATIONS
- WORKSTATIONS8
- COLLABORATION
- CONFERENCE ROOM1
- AMENITIES
- RECEPTION AREA1
- PANTRY1
- SUPPORT & STORAGE
- COPY ROOM1
- STORAGE1
- IT ROOM1
- TOTAL
- RSF4,318 RSF
- SEATS21




